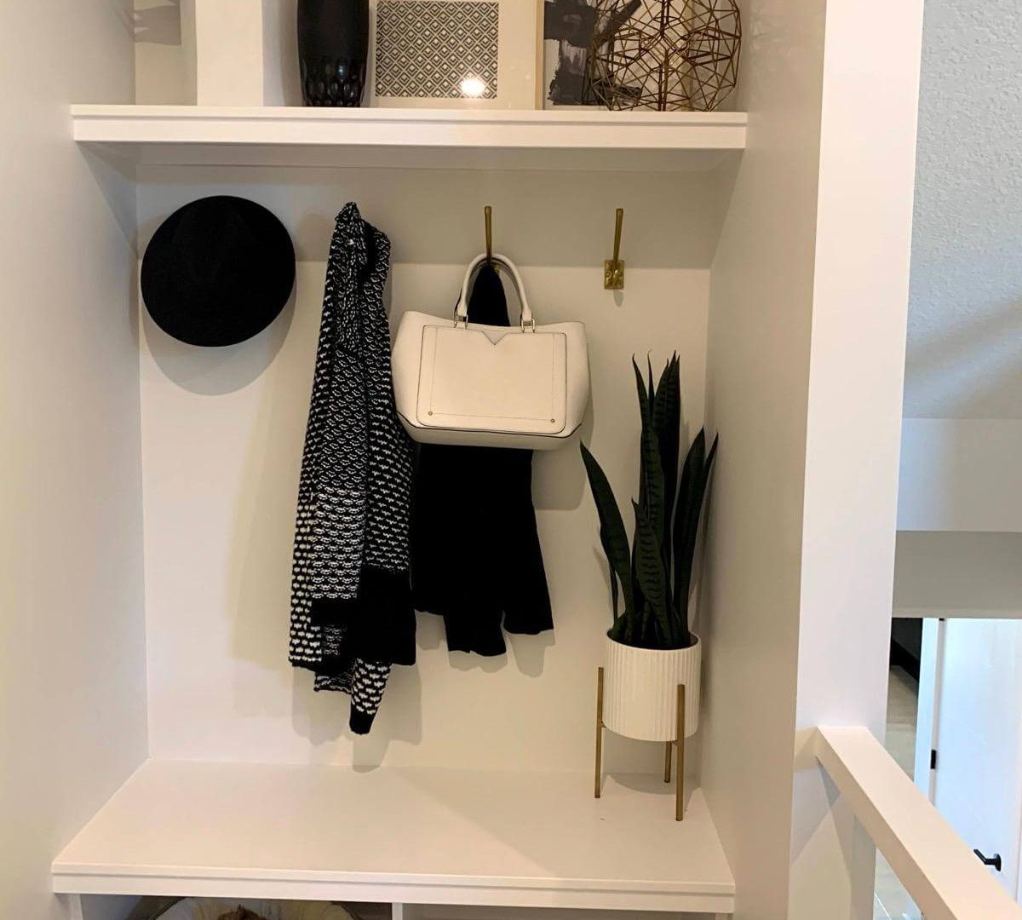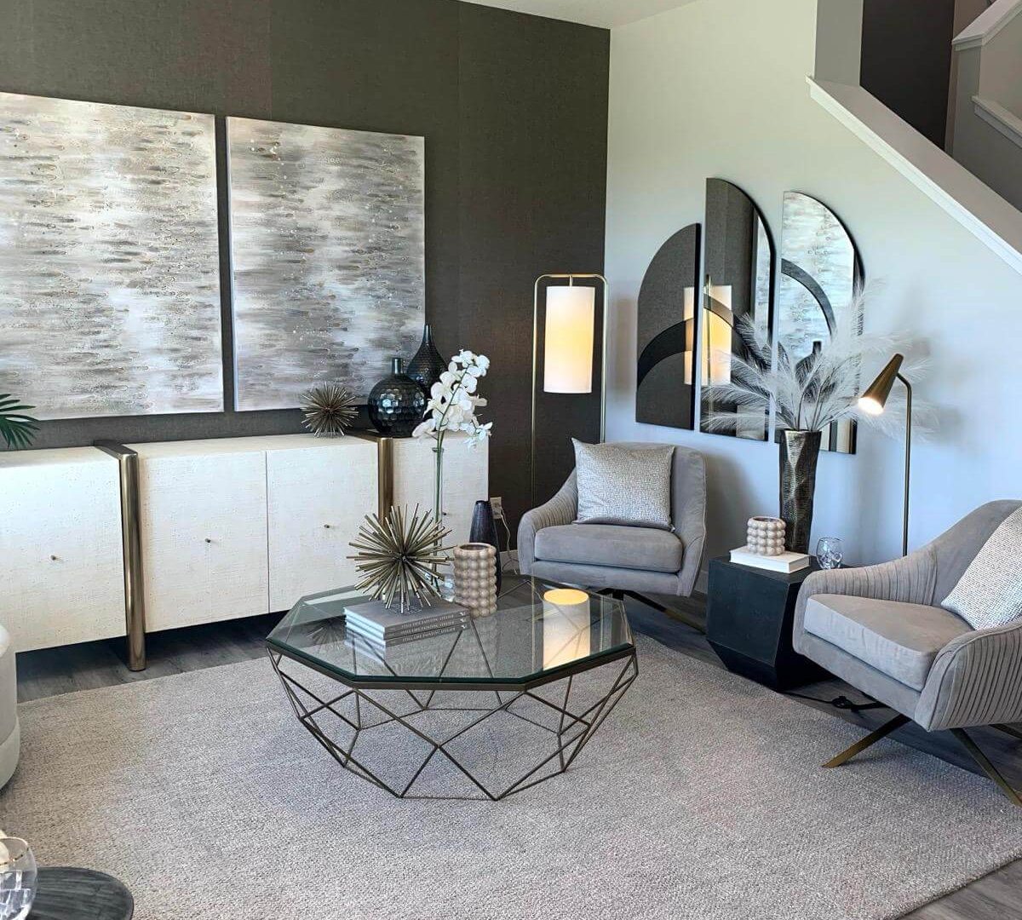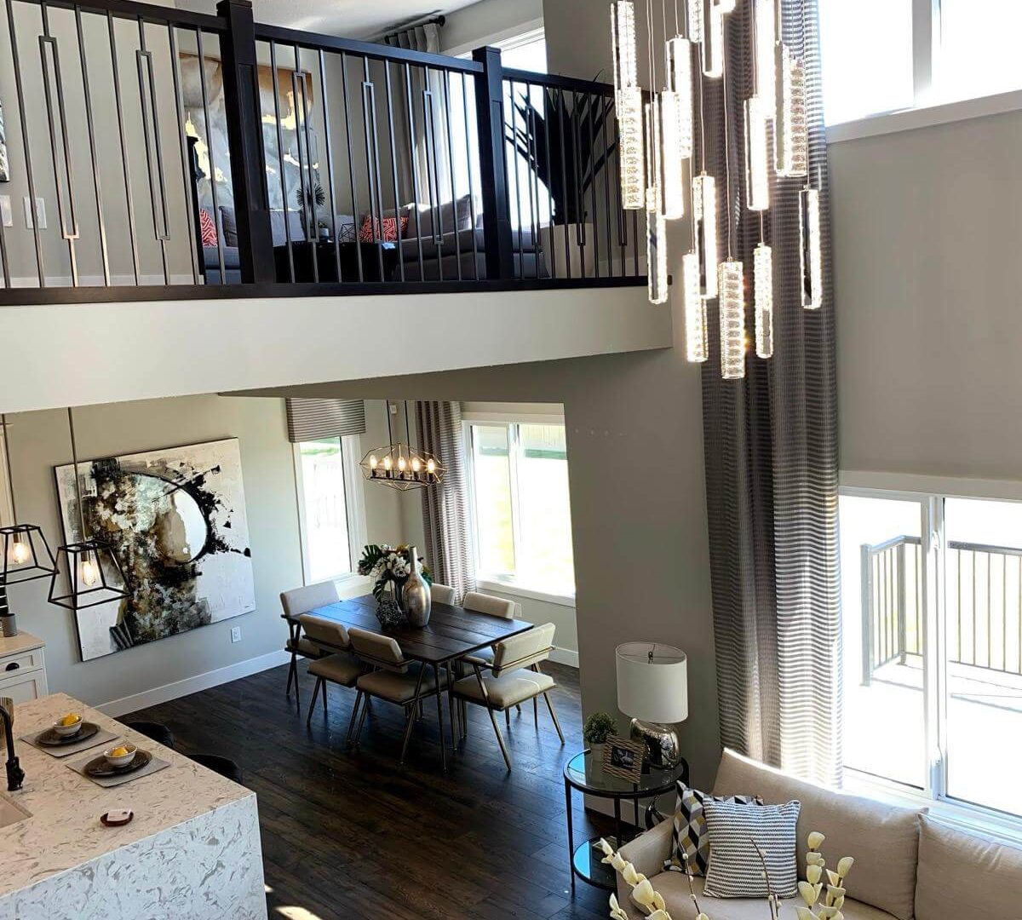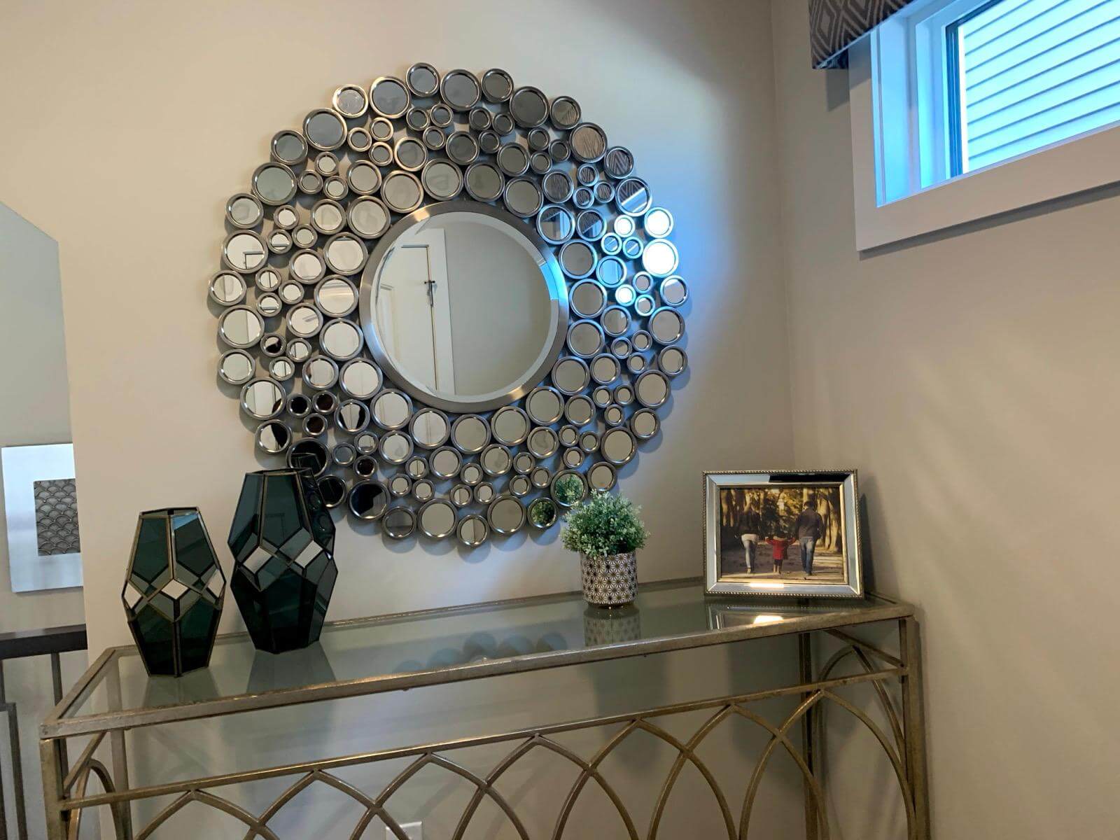-
Openness and Flow
The open layout maximizes space and natural light, creating a sense of airiness and connectivity between living areas.
-
Neutral Palette
The use of calming neutral tones, such as grays, creams, and whites, promotes a sense of tranquility and allows natural light to take center stage.
-
Textural Harmony
The design incorporates various textures, from plush rugs and soft textiles to natural wood and metallic accents, adding depth and visual interest.
-
Modern Comfort
The furnishings strike a balance between modern aesthetics and comfortable functionality, ensuring a space that is both stylish and inviting.
-
Integrated Living
The seamless integration of living, dining, and sleeping areas within the open layout promotes a sense of connectedness and flow.
-
Personalized Zones
While maintaining an overall cohesive aesthetic, each area within the loft is given a distinct personality through unique furniture choices and decor.
In conceptualizing "Urban Serenity," we sought to create a haven within the vibrant energy of the city. We envisioned a loft where natural light takes center stage, washing over the neutral palette and highlighting the textures of the furnishings. The open layout was key to achieving a sense of flow and freedom, allowing for seamless transitions between relaxing, dining, and sleeping. We aimed to balance modern aesthetics with comfortable functionality, ensuring a space that is both stylish and inviting. "Urban Serenity" is our interpretation of a peaceful urban retreat, a space that invites you to unwind and recharge.





